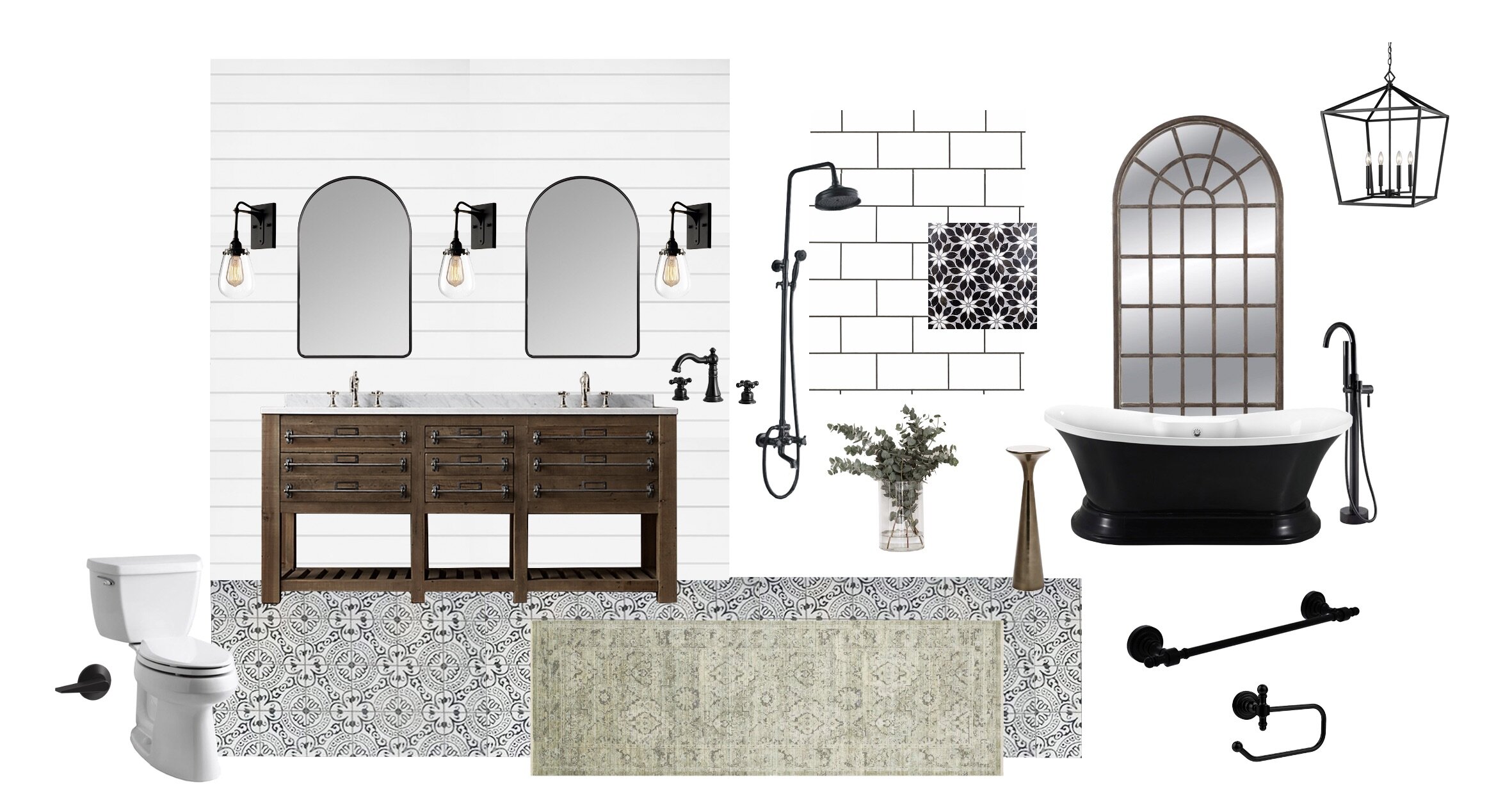Breathtaking Bathroom in Gilbertsville
Objective: Renovate and remodel a master bathroom to better suit the needs of its owners. Everything in the existing bathroom was to be removed and updated. I designed the floor plan layout and chose the material and finish selections, as well as the furniture and fixture selections. I also communicated with the builder, Alan Kriebel, to design a custom vanity and to finalize all details.
Square Footage: 120 sq ft
Individual Project
Design Category: Residential Design
Location: Gilbertsville, Pennsylvania
Skills: SketchUp, Photoshop, V-Ray
Floor Plan
Design Board
Rendering 1
Rendering 2
Rendering 3
Overhead Rendering
Completed Project










