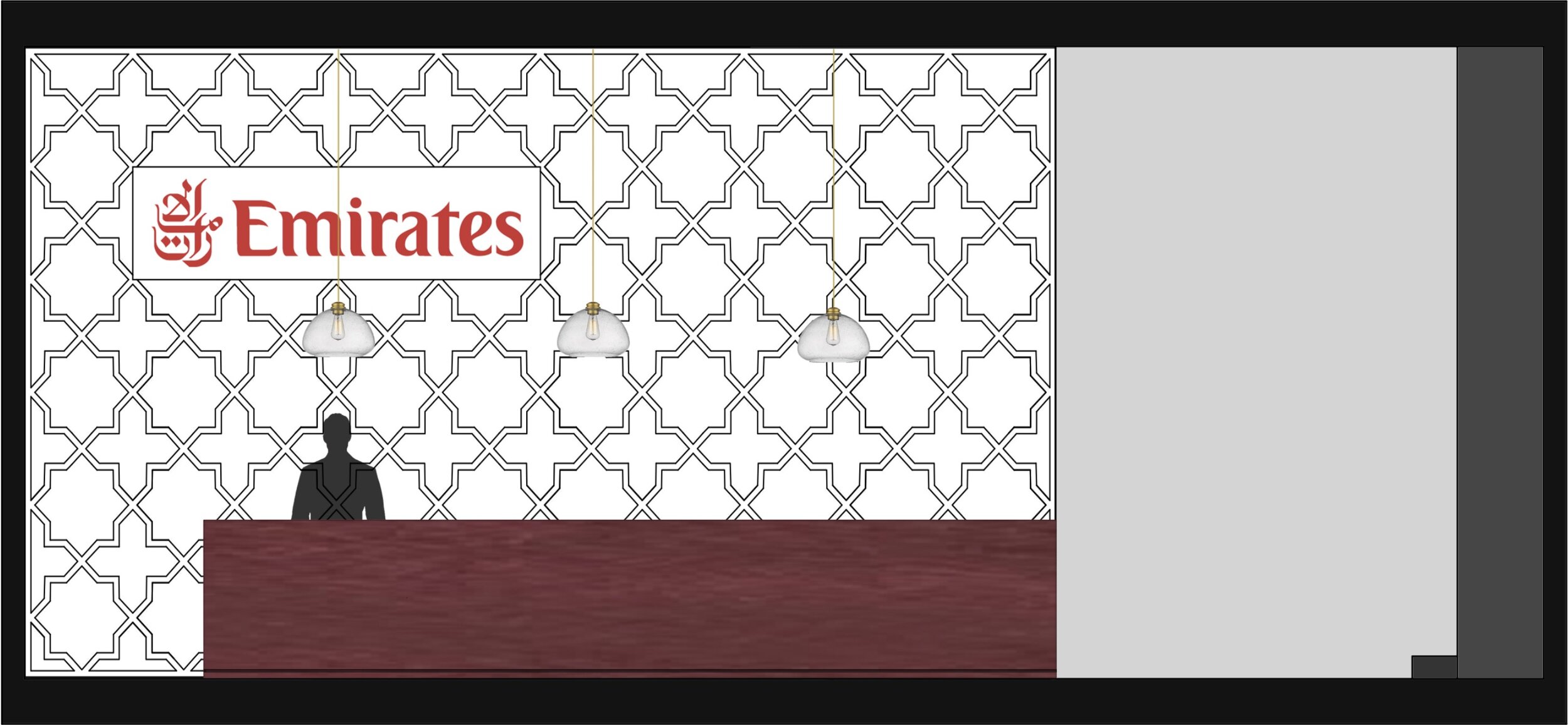Dubai International Airport Hotel and Lounge
Objective: Design a hotel and lounge space for passengers in the Dubai International Airport’s interior. Together, with my partner, we created plans including a lobby, work space, guest rooms, first class and business class lounges, retail space, a prayer room, and more. The luxury and opulence of the Emirates brand influenced our choice of finishes and materials.
Square Footage: 27,500 sq ft
Partnership Project
Design Category: Commercial Design
Location: Dubai, United Arab Emirates
Skills: SketchUp, Photoshop, AutoCad, LightUp, V-Ray
Club Floor - Level 3
Hotel Floor - Level 4
Lobby Area/Bellhop Desk
Floor Plan
Section
Rendering
First Class Lounge
Floor Plan
Section of Bar and Work Booths
Section of Seating Area with Wall Motif
Rendering of Seating Area
Rendering of Bar and Work Booths
Rendering of Entry Area
Hotel Room
Floor Plan
Lighting Ideas
Rendering
Section















